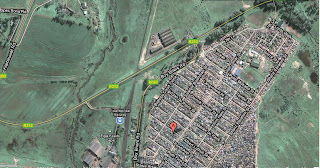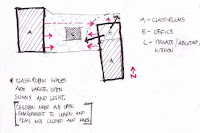Fisantekraal is situated a few kilometers North of the affluent Cape Town suburb of Durbanville. It has a community of approximately 2500 rural Xhosa and Afrikaans people who have moved to the area from surrounding rural areas. These people have come to the city looking for employment. Initially they were living in informal houses built for them by the authorities in the area. This has been happening in a well planned manner but unfortunately unemployment and all the attendant problems it brings is still a big problem.
The area has a cross cultural community, the scale of housing is small and the structure is tightly spaced. There are a number of creches accommodated in houses but this is not enough.. Children do not have the proper platform for education and means for school readiness, Furthermore there are no extra mural activities like sports and arts and culture for older children to keep them off the streets...hence crime is also a problem.
SITE ANALYSIS
DESIGN INTENT
The design intention is to create unique spaces that will stimulate the children's minds by exposing them to the environment in which they live through transparency and provide a positive sense of place to both the community and children with sustainability being the key element. Transparency is a great tool of showcasing the creche to the community and visitors, it suggests openness and truth to education. The new building should also provide a means for the community to meet and interact by including the community hall into the creche and making it an integral part of the new development. the building will also define the street urge so people can relate more to it.
DESIGN INFORMANTS
THE ENVIRONMENT AND TECHNOLOGY
The design was largely informed by the environment and the resources found around the Fisantekraal area. These elements were used to inform the outcomes of the design as they would inform the technology to be used. TECHNOLOGY was therefore the main design influence. Sustainable materials were used through out : timber, sand bag technology and materials that can be recycled like corrugated metal sheeting.
THE URBAN FABRIC
The form of the design outcomes was informed by the urban fabric. The structure of the built fabric is closely spaced and very small and reads like boxes with little additions to them. The form then takes after this arrangement and becomes a network of spaces with one common space being the key entrance element (admin building and covered entrance area)
PRECEDENT STUDIES
Emmanuelle Creche
Center for homeless children
Modomo o mohol creche
Design Outcomes































No comments:
Post a Comment